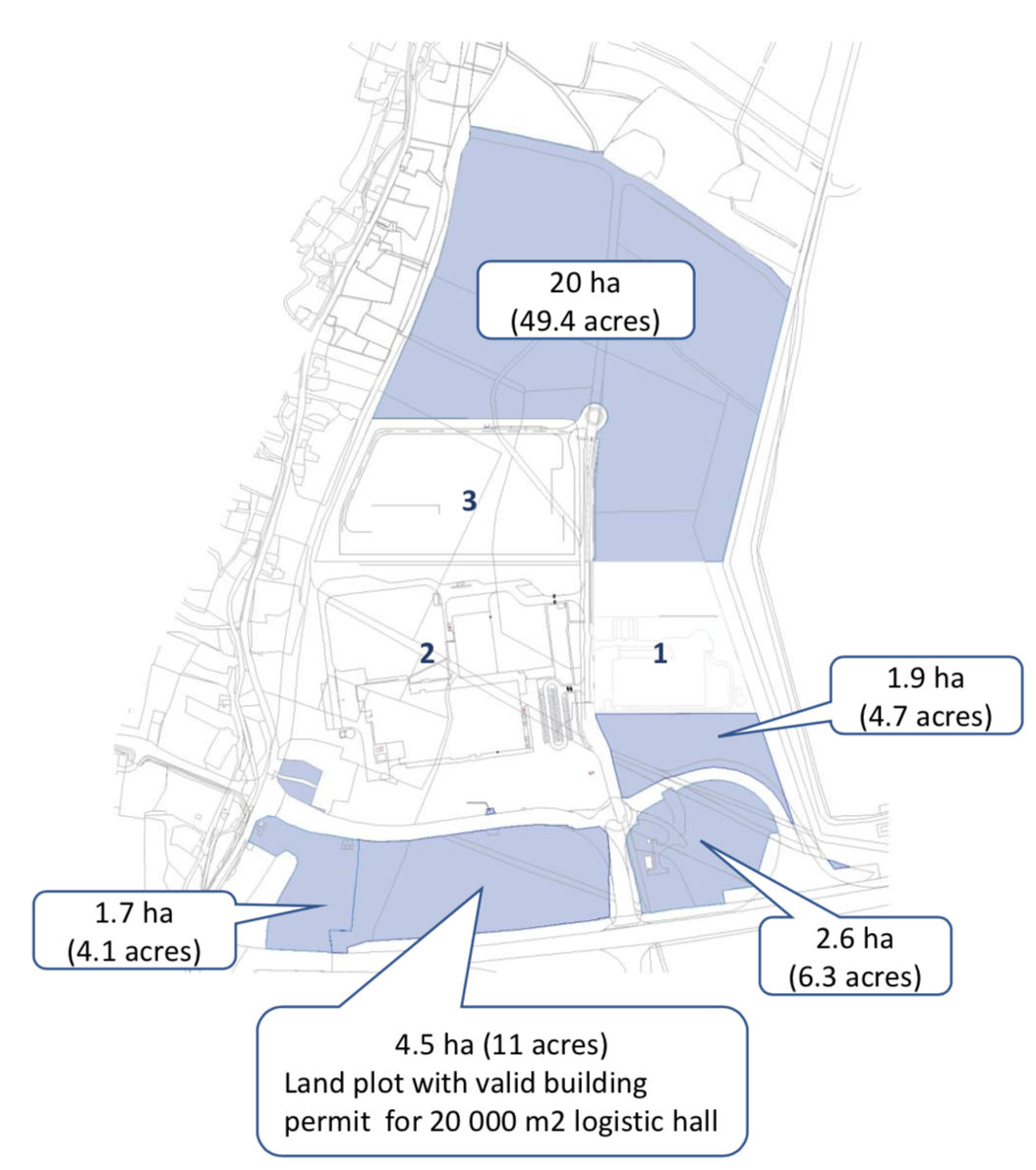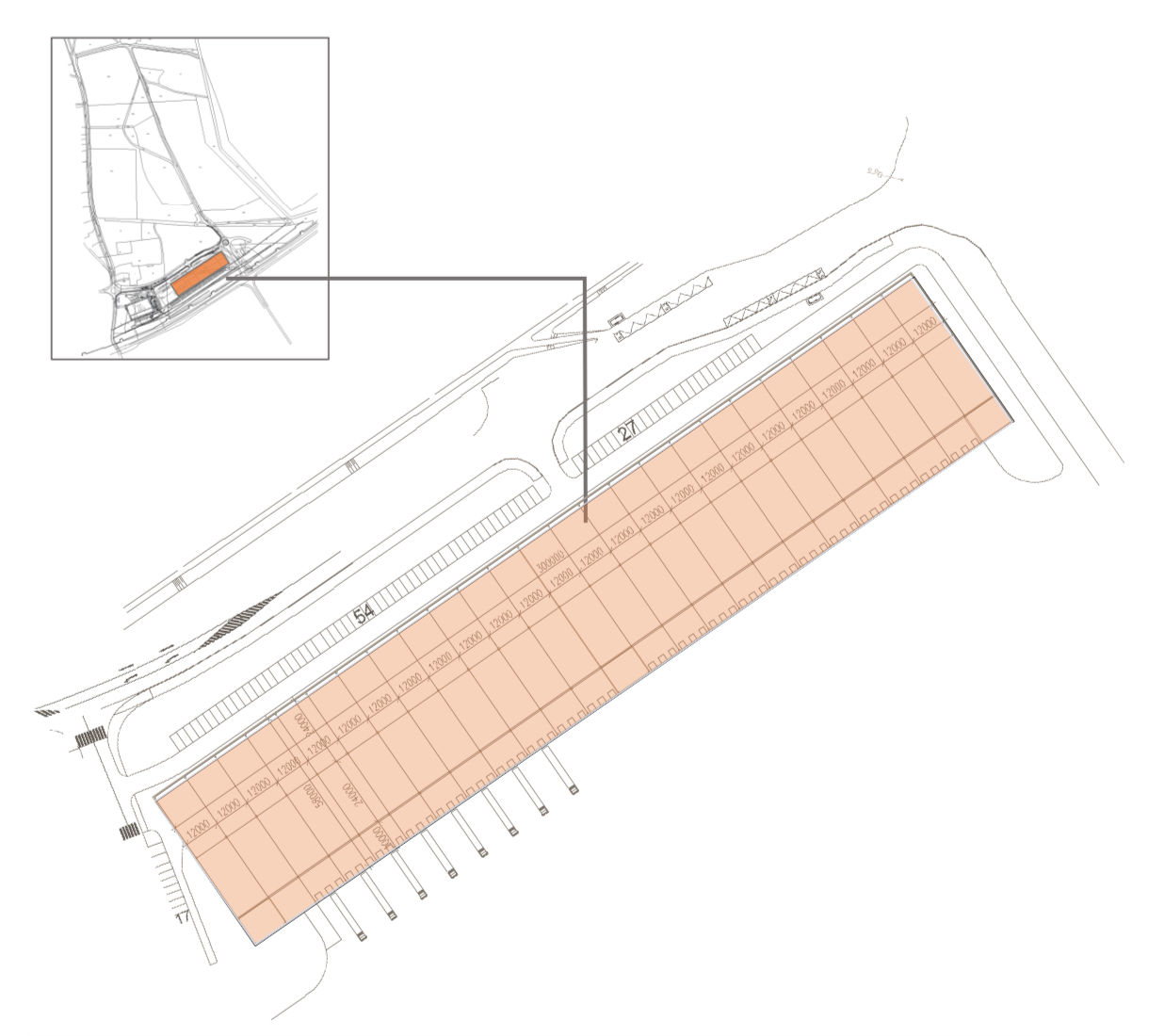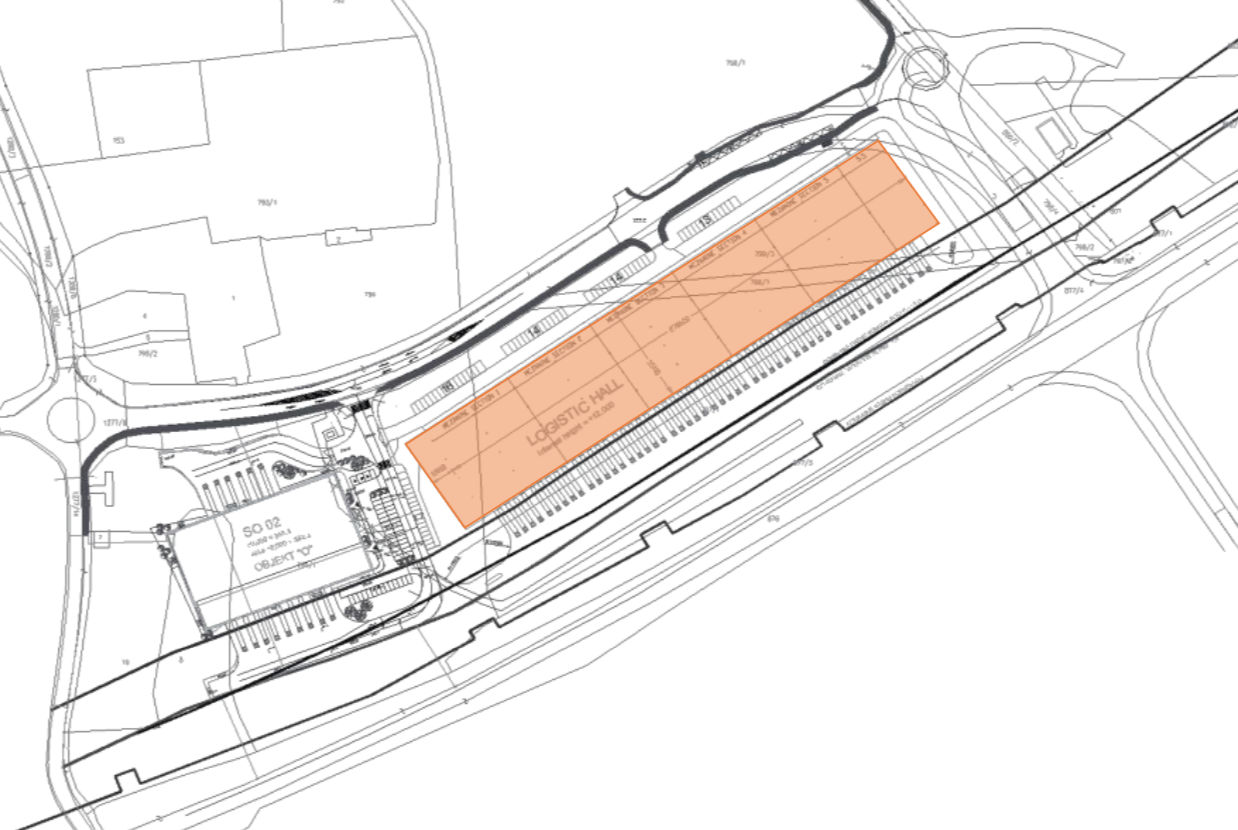VERNE Logistics Industial Shed
VERNE Logistics Industial Shed
Centrepoint Verne a.s.
CENTREPOINT VERNE a.s. was established for the purpose of owning and developing CENTREPOINT VERNE Industrial Park.
CENTREPOINT VERNE a.s. purchased 50 ha of industrial land at Verne industrial zone near the town of Chomutov, (North Bohemia, Czech Republic) and have prepared permits and infrastructure for light Industrial development. The area is currently zoned and serviced with all utilities.
The company activities include full range of responsibilities necessary for preparing and delivering client’s requirements be it straightforward land purchase, project management or a turnkey delivery of a finished facility.
Area is located 12 km from Chomutov city on the highway R13.
Location
The site is located in the north-west of the Czech Republic with perfect accessibility to the German border.
- there are 3 international companies already established within CENTREPOINT VERNE Industrial Park
- an opportunity for industries with high demands on power consumptiion
- total size of land plot available is 20 ha (49.4 acres)
- no height restriction
- 70 : 30 construction and greenery ratio
- all nets available

Surroundings
CENTREPOINT VERNE Industrial Park is located in the north-west of the Czech Republic within Ústí nad Labem region.
The surrounding is characterised by an established industrial sector within a triangle formed by Klášterec nad Ohří, Kadaň and Chomutov There is an excellent road connection to Germany via D7 motorway from Chomutov. Public transport is well developed with the nearest bus stops directly on the roundabout next to CENTREPOINT VERNE Industrial Park.

Occupied and available land
Occupied and available land

CENTREPOINT VERNE Industrial Park has the following three established companies on site:
- Dräger s.r.o.
Leading international company in medical and safety technology - Benteler ČR s.r.o.
Global enterprise that develops, manufactures and delivers metal-based products, systems and services for the automotive, energy and engineering sectors - s.n.o.p. cz a.s.
Design and manufacturing of body in white, interior and engine compartment parts, design and production of press die casting
The project

-
20,000 M2 modular logistic hall in phased construction
-
Suitable for both light production and storage
-
Valid building permit
Standard specification
Standard specification
-
Modular design
-
Steel and concrete structure
-
24 x 12 M grid
-
10 M internal height
-
Offices & social rooms
-
Floor load 5 ton per M2
-
Sandwich pannel external walls
-
Flexible internal partition walls



